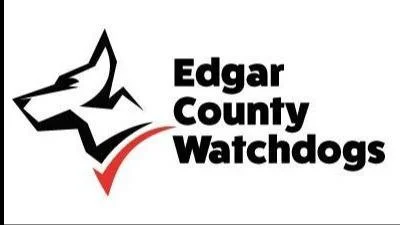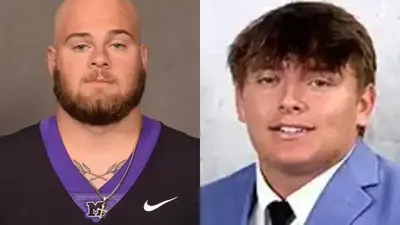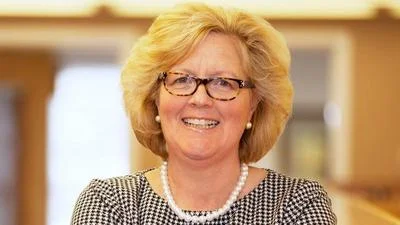Commissioner Libby Moeller | City of Effingham Website
Commissioner Libby Moeller | City of Effingham Website
City of Effingham Plan Commission met May 14.
Here are the minutes provided by the commission:
MEMBERS PRESENT:
Brian Hayes
Cindy Vogel
Theresa Hillyer
Ken Wohltman
Kevin Gouchenouer
Brian Meyers
MEMBERS ABSENT:
Mark Thies
Clint Spruell
Michael McHugh
OTHERS PRESENT: Tracy Willenborg, City Attorney
Luke Thoele, City Engineer
Greg Koester, City Planner
Adam Kramer, Milano & Grunloh Engineers, LLC
Greg Sapp, WXEF
See Attached List
1. Quorum: The May 14, 2024, City Plan Commission Meeting was called to order at 6:00 P.M. A quorum was present.
2. Recognition of Retiring Commissioner: Chairman Hayes acknowledged and expressed appreciation to Dave Storm for his service on the Board. City Planner, Greg Koester, presented a plaque to Dave Storm.
3. Introduction of Commissioner Brian Meyers: Chairman Hayes introduced Mr. Meyers and welcomed him to the Plan Commission.
4. Appointment of Chairman and Vice Chairman: On motion by Commissioner Wohltman, seconded by Commissioner Vogel, Commissioner Hayes was appointed as Chairman by unanimous vote, for a one-year term and until his successor is appointed and qualified, and Commissioner Mark Thies was appointed as Vice Chairman by unanimous vote, for a one-year term and until his successor is appointed and qualified.
5. Approval of April 9, 2024 Meeting Minutes: On motion by Commissioner Vogel, seconded by Commissioner Gouchenouer, the minutes for the April 9, 2024 Plan Commission meeting were approved by unanimous vote, as presented.
6. Preliminary and Final Plat for Wilson Subdivision, Effingham, Illinois:
Greg Koester, City Planner, presented the Preliminary and Final Plat for the Wilson Subdivision, and recommended approval of the Preliminary and Final Plat as presented, subject to the following:
1. Resubmission of Preliminary Plat with signature of owner and seal and signature of the engineer;
2. Resubmission of the Final Plat with signature and seal of land surveyor;
3. IDOT Approval with regard to roadway access;
4. Approval of the Effingham County Health Department with regard to private sewage disposal;
5. Recommendation by Plan Commission and approval by City Council of waiver of the 3 to 1 width to depth ratio restrictions;
6. Rezoning of Subject Property;
7. Submission of the Certificate of Platting; and,
8. Submission of the mylar of the Final Plat and copies, filing fees, and recording fees.
On motion by Commissioner Wohltman, seconded by Commissioner Hillyer, the Preliminary and Final Plat for Wilson Subdivision, were approved by a 6 to 0 vote, subject to compliance with the above-referenced items regarding the Preliminary and Final Plat.
7. Preliminary and Final Plat for Effingham Business Park, 6th Addition, Effingham, Illinois:
Greg Koester, City Planner, presented the Preliminary and Final Plat for the Effingham Business Park, 6th Addition, and recommended approval of the Preliminary and Final Plat as presented, subject to the following:
1. Resubmission of Preliminary Plat with appropriate revisions to reflect various land transactions (when completed);
2. Signature of owner and seal and signature of the engineer on the resubmitted Preliminary Plat;
3. Resubmission of the Final Plat with appropriate revisions to reflect various land transactions (when completed);
4. Submission of the Certificate of Platting; and,
5. Submission of the mylar of the Final Plat and copies, filing fees, and recording fees.
On motion by Commissioner Hillyer, seconded by Commissioner Meyers, the Preliminary and Final Plat for Effingham Business Park, 6th Addition, were approved by a 6 to 0 vote, subject to compliance with the above-referenced items regarding the Preliminary and Final Plat.
8. Preliminary and Final Plat for Gabby Goat Second Subdivision, Effingham, Illinois:
Greg Koester, City Planner, presented the Preliminary and Final Plat for the Gabby Goat Second Subdivision, and recommended approval of the Preliminary and Final Plat as presented, subject to the following:
1. Resubmission of Preliminary Plat with appropriate revisions to reflect right of way acquisition by IDOT for the Fayette Avenue Project and acquisition of Lot 3 of Butcher Block Subdivision;
2. Signature of owner and seal and signature of the engineer on the resubmitted Preliminary Plat;
3. IDOT approval of the plat with regard to roadway access;
4. Resubmission of the Final Plat with appropriate revisions to reflect right of way acquisition by IDOT for the Fayette Avenue Project and acquisition of Lot 3 of Butcher Block Subdivision;
5. Submission of the Certificate of Platting; and,
6. Submission of the mylar of the Final Plat and copies, filing fees, and recording fees.
On motion by Commissioner Gouchenouer, seconded by Commissioner Vogel, the Preliminary and Final Plat for Gabby Goat Second Subdivision, were approved by a 6 to 0 vote, subject to compliance with the above-referenced items regarding the Preliminary and Final Plat.
9. Site Plan for Gabby Goat, 303 E. Fayette Avenue, Effingham, Illinois:
Luke Thoele, City Engineer, presented the Site Plan for Gabby Goat and recommended approval of the Site Plan, subject to the following:
1. Acquisition of Lot 3 of Butcher Block Subdivision;
2. Approval of final and preliminary plat;
3. Signature of Owner and Engineer’s signature and seal on the Site Plan;
4. IDOT approval of Site Plan;
5. Approval of storm water detention by City Engineer; and,
6. Compliance with any additional comments or requirements of City Engineer.
On motion by Commissioner Vogel, seconded by Commissioner Wohltman, the Site Plan for Gabby Goat was approved by a 6 to 0 vote, as presented, subject to compliance with the above-referenced items regarding the Site Plan.
10. Site Plan for Restaurant- Parjit Singh, 1601 W. Evergreen Avenue, Effingham, Illinois:
Luke Thoele, City Engineer, presented the Site Plan for Restaurant- Parjit Singh and recommended approval of the Site Plan, subject to the following:
1. Signature of Owner and Engineer’s signature and seal on the Site Plan;
2. IDOT Approval of Site Plan;
3. Approval of storm water detention by City Engineer; and,
4. Compliance with any additional comments or requirements of City Engineer.
On motion by Commissioner Vogel, seconded by Commissioner Hillyer, the Site Plan for Restaurant- Parjit Singh was approved by a 6 to 0 vote, as presented, subject to compliance with the above-referenced items regarding the Site Plan.
11. Public Hearing on Petition to Rezone from Class NU, Non-Urban District, to Class R-2, Single-Family Residence District, 1724 S. Willow Street Effingham, Illinois, filed by Petitioner, Donna J. Wilson:
Donna J. Wilson, Petitioner appeared to testify in support of the Petition. The Petitioner is requesting that the Subject Property be rezoned from Class NU, Non-Urban District to Class R-2, Single-Family Residence District.
Ms. Wilson testified that she wants to build a house on part of the Subject Property and would like to annex into the City limits in order to get water from the City.
In response to questioning by City Attorney Tracy Willenborg, Ms. Wilson testified that the Subject Property is comprised of a couple of lots. Ms. Wilson advised that they will be replatting the Subject Property. She will keep one of the lots and will convey the other lot, where the existing house is located. The lot Ms. Wilson is keeping is a smaller lot. Ms. Wilson needs to rezone the property Class R-2, Single-Family Residence District, due to the lot size. The Class R-2, Single-Family Residence District classification allows smaller lots than what is allowed in an NU, Non-Urban District.
City Planner, Greg Koester, appeared and testified. In response to questions by City Attorney, Tracy Willenborg, Mr. Koester testified that the Subject Property is currently zoned Class NU, Non-Urban District and is improved with a single-family residence and accessory buildings. The Subject Property is three lots, which is divided into four tax parcels since one parcel is partially inside the City limits and partially outside the City limits. Mr. Koester testified that the Petitioner is seeking to subdivide the Subject Property into two lots. Mr. Koester advised that the Petitioner will keep one lot and convey the second lot. In response to questioning by City Attorney Willenborg, Mr. Koester testified that due to the size of the lot being retained, it is necessary to rezone the property Class R-2, Single-Family Residence District.
Mr. Koester further testified that the property to the north of the Subject Property is zoned NU, Non-Urban District, and is unimproved woodlands. The properties to the south of the Subject Property are zoned B-2, General Commercial District and developed with allowable non-conforming residential uses. The properties to the east of the Subject Property are zoned R-2, Single-Family Residence District, and developed with single family residences and accessory buildings. Furthermore, the property to the west of the Subject Property is a narrow strip of property that is zoned R-1, Single-Family Residence District and is unimproved, and the properties further west are zoned NU, Non-Urban District, and developed with single-family residences and accessory buildings.
In response to additional questioning by City Attorney Willenborg, Mr. Koester testified that the Comprehensive Plan future land use map designates the Subject Property for suburban residential. Per Mr. Koester, the Petition and proposed development is in conformity with the Comprehensive Plan and the Future Land Use Map. The suburban residential is characterized by properties at or beyond the corporate limits with lower density population on larger lots and not having all public utilities. In this case, the area does have public water utilities through the City but does not have public sanitary sewer and relies on private sewage disposal systems approved by the Effingham County Health Department. Per Mr. Koester, the lot sizes required in the R-1 and R-2 Districts, being those under 2 acres, would be in conformance with the Comprehensive Plan with regard to density. Mr. Koester advised that any denser development would require public sanitary sewers.
Mr. Koester testified that there is a trend of development of single-family residences in the area around the Subject Property.
Chairman Hayes inquired whether all of the Subject Property will be annexed into the City limits as part of the replat. In response, Mr. Koester advised that there is a portion of Lot 1 of the proposed subdivision that is outside the City limits that will be brought into the City limits, but the remainder of the property will not be required to be annexed into the City limits.
In response to questions from Chairman Hayes regarding access, Mr. Koester advised that both of the lots will have frontage on Willow Street/Route 33, and further advised that there are ingress/egress agreements to use the existing drive(s).
The hearing was closed, and a discussion was conducted among the Commissioners in open session.
The Commissioners concurred that the requested rezoning is in conformity with the Comprehensive Plan.
After due consideration and the evidence presented, the Commissioners made the following findings and recommendations:
1. THE SUBJECT PROPERTY: The property is comprised of three separate lots. A portion of the Subject Property is developed with a single-family residence and accessory buildings.
2. EXISTING USE OF THE PROPERTY IN THE AREA: The property to the north of the Subject Property is unimproved woodlands, the properties to the south of the Subject Property are developed with allowable non-conforming residential uses, the properties to the east of the Subject Property are developed with single-family residences and accessory buildings, the property immediately to the west of the Subject Property is a narrow strip of unimproved property, and the properties further west are developed with single-family residences and accessory buildings.
3. PRESENT ZONING IN THE AREA: The Subject Property is comprised of three separate lots that are currently zoned Class NU, Non-Urban District. The property to the north of the Subject Property is zoned NU, Non-Urban District, the properties to the south of the Subject Property are zoned B-2, General Commercial District, the properties to the east of the Subject Property are zoned R-2, Single-Family Residence District, the property immediately west of the Subject Property is zoned R-1, Single-Family Residence District and the properties further west are zoned NU, Non-Urban District.
4. TREND OF DEVELOPMENT IN THE AREA: The area is developing in a manner consistent with the Comprehensive Plan.
5. CONFORMANCE WITH THE COMPREHENSIVE PLAN: The Petition and proposed redevelopment of the Subject Property is in conformity with the Comprehensive Plan.
On Motion by Commissioner Meyers, and seconded by Commissioner Hillyer, by a 6 to 0 vote, the Plan Commission recommended that the City Council approve the Petition to Rezone as presented to the Commission.
12. Discussion Only:
A. Tower Use Permit- Harmoni Towers- JCAN Drive Zoning Ordinance: City Planner, Greg Koester, presented his report on the application for a Tower Use Permit filed by Harmoni Towers. City Planner Koester gave a synopsis of the requirements.
13. Public Comment: None.
14. On motion by Commissioner Wohltman seconded by Commissioner Gouchenouer, the meeting was adjourned.
https://go.boarddocs.com/il/voeil/Board.nsf/files/D5YT3R729E96/$file/05-14-2024%20PC%20Minutes.pdf






 Alerts Sign-up
Alerts Sign-up