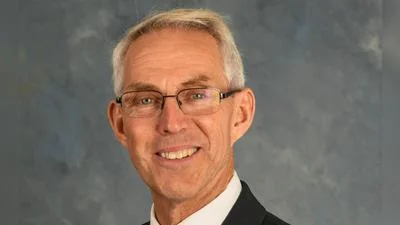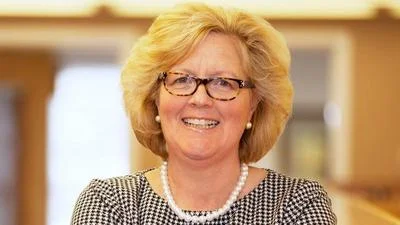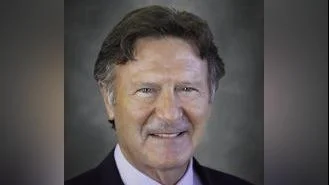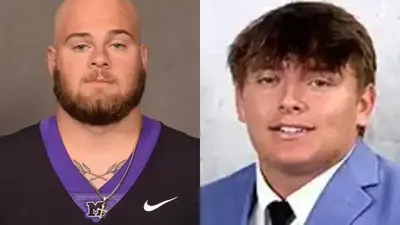Commissioner Libby Moeller | City of Effingham Website
Commissioner Libby Moeller | City of Effingham Website
City of Effingham Zoning Board of Appeals met March 26.
Here are the minutes provided by the board:
MEMBERS PRESENT: Mike Mumm
Mark Thies
Kurt Buehnerkemper
Ken Wohltman
Carrie Rodman
Andy St. John
MEMBERS ABSENT: Theresa Hillyer
OTHERS PRESENT: Tracy A. Willenborg, City Attorney
Greg Koester, City Planner
Erika Kessler, Kessler Reporting, Inc.
See attached attendance sheet
1. Quorum: The March 26, 2024 City Zoning Board of Appeals meeting was called to order at 6:00 P.M. by Chairman Mike Mumm. A quorum was present.
2. Approval November 28, 2023 Minutes: On motion by Board Member Carrie Rodman, seconded by Board Member Kurt Buehnerkemper, the minutes for the November 28, 2023 meeting were approved by unanimous vote, as presented.
3. Location: 10701 E. Aminoff Drive, Effingham, Illinois
Requesting: Variance for Accessory Building Size in R-1, Single Family Residence District
Petitioner: Jeffery A. Frey
The Petition for Variance for Accessory Building Size Variance was filed by the owner of the Subject Property, Jeffery A. Frey. The Petitioner is seeking a variance to allow the construction of a second accessory building, being 1,600 square feet, which is in addition to an existing 576 square feet accessory building, for a total combined 2,176 square feet in accessory buildings, which deviates from the allowable maximum area of 1,200 square feet in an R-1, Single-Family Residential District.
Jeffery A. Frey, Petitioner, appeared to testify in support of the Petition. Mr. Frey advised that he, along with his wife, own the Subject Property. They bought a boat and the existing accessory building is not large enough to store the boat. Additionally, they would like to store other items inside an accessory structure so as to maintain the items, as well as improve the aesthetics of the neighborhood.
In response to questioning by City Attorney, Tracy Willenborg, Mr. Frey advised the subject property is currently developed with a single-family residence, as well as a 24 x 24 shed. Mr. Frey further confirmed that they are seeking a variance to allow the construction of a second accessory building, being 1,600 square feet, which is in addition to an existing 576 square feet accessory building. Mr. Frey testified that due to the location of electrical line, he is unable to build an addition to the existing accessory building. The boat that they purchased is larger than what can be stored in the existing accessory building.
In response to additional questioning by City Attorney Willenborg, Mr. Frey testified that the proposed second accessory building would be 40’ by 40’ and would be located approximately 20 feet from the existing accessory structure. Mr. Frey testified that the second accessory structure must be built at least 15 feet from the electrical line.
In response to additional questioning by City Attorney Willenborg, Mr. Frey testified that they need the additional space allowed by the second accessory building to accommodate their needs for storage of the boat and other personal property.
Mr. Frey advised that there are already four other pole barns in the area so the construction of the proposed accessory building will not negatively impact the area.
In response to questioning by Chairman Mumm regarding the location of the proposed second accessory building, Mr. Frey advised that it would be located to the east of the existing accessory structure. Mr. Frey advised that his neighbor, Ryan Jennings has a large shed about 50 feet from where they are proposing to construct the accessory building.
In response to questioning by Member St. John, Mr. Frey confirmed that the proposed accessory building would not include any type of “lean to”. In response to additional questioning by Member St. John regarding the intended use of the second accessory building, Mr. Frey testified that he would utilize it for storage of a Jeep, the boat, lawnmowers, as well as a small area for his personal hobbies. Mr. Frey advised that he previously stored some of these items in an enclosed trailer that was located on the property because they did not have sufficient storage area in the existing accessory building.
In response to additional questioning by City Attorney Tracy Willenborg, Mr. Frey testified that he did not believe the proposed accessory building would be detrimental to the surrounding property and neighborhood.
Dr. Ryan Jennings appeared to testify in support of the Petition. Dr. Jennings advised that he owns the property immediately adjacent to the Subject Property, as well as the property across the street from the Subject Property. Dr. Jennings testified that, in his opinion, the proposed accessory building will actually improve the cosmetics of the Subject Property, as the building will allow additional storage area to store recreational toys and other items that are currently stored outside on the property. Dr. Jennings testified that the storage of these items within the accessory building will enhance the neighborhood as a whole.
Robert Lowrance appeared to testify in support of the Petition. Mr. Lowrance testified that the storage of items inside the accessory building, as proposed by the Petitioner, will enhance the aesthetics of the Subject Property.
No one appeared to testify in opposition to the Petition.
The hearing was closed and a discussion was conducted among the Board members in open session.
The Board Members concurred that the additional space was necessary and appropriate to allow Petitioners to maintain investments in vehicles and other equipment. Furthermore, the location of the power line also creates a hardship for the Petitioner in the ability of the Petitioner to add onto the existing accessory structure, as well as the ability where the Petitioner can place the proposed second accessory structure.
Greg Koester, City Planner, advised the Board that the City is recommending that if the Petition is granted, that a condition be placed on the variance. More specifically, the condition that the Petitioner, the City building official, and a representative from Norris Electric shall meet on-site to review and approve the location of the accessory structure to confirm the required setbacks from lot lines as well as required setback required by Norris Electric from the overhead electrical lines.
On motion by Board Member Kurt Buehnerkemper, seconded by Board Member Andy St. John, the Zoning Board of Appeals approved, by a 6 to 0 vote, the variance as requested, SUBJECT TO THE CONDITION the condition that the Petitioner, the City building official, and a representative from Norris Electric shall meet on-site to review and approve the location of the accessory structure to confirm the required setbacks from lot lines as well as required setback required by Norris Electric from the overhead electrical lines.
4. Location: 110 S. Henrietta Street, Effingham, Illinois
Requesting: Variance for Off-Premise Development Complex Sign/Billboard - Electronic Message Board
Petitioners: Robinson Outdoor, LLC, and Herman R. Brummer and Sharon B. Brummer
The Petition for Variance for Off-Premise Development Complex Sign/Billboard – Electronic Message Board was filed by the owners of the Subject Property Herman R. Brummer and Sharon B. Brummer, and Robinson Outdoor, LLC, a Missouri limited liability company. Petitioner is seeking a variance to allow an off-premises three (3) faced Development Complex Sign/Billboard with Electronic Message Boards which:
1. is three-faced which exceeds a single face or double face Billboard per Article 1-86 of Appendix B of the Municipal Code of Effingham;
2. has an area of 200 sq. ft. per face which exceeds the maximum of 150 sq. ft. per face for an Electronic Message Board per Article 1-92 of Appendix B of the Municipal Code of Effingham;
3. displays advertising (off-premise advertising) other than displays limited to public service information or advertising for businesses located on the same property as the sign per Article 1-92 of Appendix B of the Municipal Code of Effingham;
4. does not have the required 100 feet separation to another sign per Article 24- 7.C.(1)(c) of Appendix B of the Municipal Code of Effingham;
5. has a height of 35 feet which exceeds the maximum height of 26 feet per Article 24-7.C.(1)(c) of Appendix B of the Municipal Code of Effingham;
6. has an area of 200 sq. ft. per face for a total of 600 sq. ft. which exceeds the maximum of 500 sq. ft. (2 sides at 250 sq. ft. per side) per Article 24-7.C.(4)(b) of Appendix B of the Municipal Code of Effingham; and,
7. does not have the required 100 feet separation to another sign per Article 24- 7.C.(7)(b)5 of Appendix B of the Municipal Code of Effingham.
Wesley Bell appeared on behalf of Petitioner, Robinson Outdoor, LLC, to testify in support of the Petition. Mr. Bell advised that he is the general manager for Robinson Outdoor, LLC. Mr. Bell submitted photos of the existing signs and renderings of the proposed sign, and these documents were made a part of the record. Mr. Bell testified that the Subject property is improved with vinyl signs and a fence, which is currently improved with approximately 10 or 11 signs on both sides. Mr. Bell advised that they are proposing to clear up the property, and build one monopole sign that would have three digital billboards on it. These billboards would be approximately 10 x 20, and 200 square feet in area.
In response to questioning by City Attorney, Tracy Willenborg, Mr. Bell testified that they are proposing to remove the fence and existing vinyl signs and build the monopole, which is depicted in the renderings provided by Mr. Bell.
Mr. Bell further provided a “Community Benefits” pamphlet, which was also made a part of the record. Mr. Bell testified as to the various community benefits that will be available to the City and other public agencies if the electronic message sign is approved. For example, they allow for weather alerts, missing children and silver alerts, etc.
In response to additional questioning by City Attorney Willenborg, Mr. Bell confirmed that the existing signage on the Subject Property is two-sided, off-premise signs, that were build prior to the City’s most recent sign regulations were adopted. The Petitioner is seeking to update the existing signage and develop electronic messaging signs. In response to additional questioning by City Attorney Willenborg, Mr. Bell confirmed that they are unable to update existing signage without the variance. Therefore, they are looking to remove the existing allowable, non-conforming signs, with the proposed updated three-sided electronic message board that is on a monopole.
In response to additional questioning by City Attorney Willenborg, Mr. Bell further confirmed that they are also seeking a variance to allow the proposed sign to be built less than 100 feet from an existing sign on an adjacent parcel. Mr. Bell advised that AutoZone sign is currently located less than 100 feet from the proposed sign. Mr. Bell confirmed that the AutoZone sign was constructed on the adjacent property subsequent to the development of the existing signs on the Subject Property. These signs were all developed prior to the adoption of the City’s most recent sign regulations.
In response to additional questioning by City Attorney Willenborg, Mr. Bell testified that they are unable to replace and update the existing signs, due to the City’s change in regulations associated with signage, without the requested variances.
In response to questioning by Board Member Thies regarding the location of the AutoZone sign, Mr. Bell advised that the AutoZone sign is not located on the Subject Property, but rather it is located on the adjacent adjoining property.
In response to questioning by Board Member Wohltman regarding the reasoning for the requested height variance, Mr. Bell advised that they are seeking the additional height to ensure that the sign does not block any vies or obstruct any lines that run across the property. Mr. Bell advised that while the sign does not necessarily have to be 35 foot in height, they are wanting to get the sign up high enough to where it can be read and seen.
In response to additional questioning by Board Member Wohltman, Mr. Bell confirmed that they will remove the existing signage if the variance is requested. In response to additional questioning by Board Member Wohltman, Mr. Bell testified that the current signs located on the Subject Property are larger than what is allowed under the City’s updated sign regulations. The sign regulations allow a 10 x 20 foot sign, which is one of the smallest signs that they install. Mr. Bell advised that they are seeking to install a sign that can be easily read.
In response to additional questioning by City Attorney Willenborg, Mr. Bell further confirmed that they could not install the proposed electronic messaging type sign without a variance. Furthermore, if the existing signs were materially damaged, they would not even be able to replace the existing signs without a variance due to the updated sign regulations adopted by the City.
In response to additional questioning by Board Member Wohltman regarding the possibility of the City utilizing sign space, Mr. Bell advised that if there is available space on the signs, the company does provide an opportunity for the City to utilize the signage for advertising of events and other items of community interest. Mr. Bell also confirmed that a community benefit includes notices through the National Weather Service. If a notice is issued by the National Weather Service for the area, all other advertising would be shut down and the weather announcement would be put up on display. No one appeared to testify in opposition to the Petition.
Greg Koester, City Planner, appeared to provide testimony. Mr. Koester testified that if the Board grants the requested variance, the City is requesting that three conditions be placed on the variance. More specifically, that the existing signs, located on both sides of the fence, be removed; (2) if the fence remains, it shall be reduced to no more than eight feet in height; and, (3) that no other freestanding development complex or pylon signs will be permitted on the subject property.
In response to questioning by Member Wohltman, Mr. Koester confirmed that the existing signage on the Subject Property is not in conformity with the City’s current sign regulations. These sign regulations were adopted subsequent to the placement of the signs and the existing signs are considered an allowable, non-conforming use, on the Subject Property.
At the request of the Board, Mr. Bell reappeared to provide additional testimony. In response to questioning by City Attorney Willenborg, Mr. Bell testified that the existing signage was developed on the Subject Property in the 1990’s.
In response to questioning by the Board seeking clarification on the Petitioner’s hardship, Mr. Bell testified that Robinson Outdoor is looking to purchase the Subject Property. Without the variance, they are unable to improve or replace the existing signage due to the City’s sign regulations that were adopted subsequent to the development of signs on the Subject Property.
In response to questioning by Member Wohltman requesting information on the requested variance relating to the size of the sign face, Mr. Bell testified that the regulations only allow signage that is 10 x 20, which is small. The signage currently located on the Subject Property is approximately 20 x 60. The 10 x 20 sign is not necessarily readable and is an odd shape.
The hearing was closed and a discussion was conducted among the Board members in open session.
The Board Members expressed concerns with the requested height variance, as contained in paragraph 3 (F) of the Petition.
The Board further discussed the City’s request to place conditions on the requested variance. The Board collectively agreed that instead of allowing the fence to remain, they would like to see the fence removed. They further discussed the timing for the removal of the fence. The Board confirmed that the Petitioner’s hardship is that the existing signage is an allowable, non-conforming sign that cannot be improved or replaced under the City’s updated sign regulations.
On motion by Board Member Carrie Rodman seconded by Board Member Ken Wohtlman, the Zoning Board of Appeals approved, by a 6 to 0 vote, the variance as requested in part, to allow the construction of an off-premise three (3) faced Development Complex Sign/Billboard with Electronic Message Boards which:
1. is three-faced which exceeds a single face or double face Billboard per Article 1-86 of Appendix B of the Municipal Code of Effingham;
2. has an area of 200 sq. ft. per face which exceeds the maximum of 150 sq. ft. per face for an Electronic Message Board per Article 1-92 of Appendix B of the Municipal Code of Effingham;
3. displays advertising (off-premise advertising) other than displays limited to public service information or advertising for businesses located on the same property as the sign per Article 1-92 of Appendix B of the Municipal Code of Effingham;
4. does not have the required 100 feet separation to another sign per Article 24- 7.C.(1)(c) of Appendix B of the Municipal Code of Effingham;
5. has an area of 200 sq. ft. per face for a total of 600 sq. ft. which exceeds the maximum of 500 sq. ft. (2 sides at 250 sq. ft. per side) per Article 24-7.C.(4)(b) of Appendix B of the Municipal Code of Effingham; and,
6. does not have the required 100 feet separation to another sign per Article 24- 7.C.(7)(b)5 of Appendix B of the Municipal Code of Effingham.
SUBJECT TO THE FOLLOWING REQUIREMENTS AND CONDITIONS:
1. PETITIONERS SHALL REMOVE THE EXISTING SIGNS, AS WELL AS THE EXISTING FENCE FROM THE SUBJECT PROPERTY WITHIN 15 DAYS AFTER COMPLETING CONTSRUCTION OF THE AFORESTATED THREE (3) FACED DEVELOPMENT COMPLEX SIGN/BILLBOARD; AND,
2. NO OTHER FREESTANDING, DEVELOPMENT COMPLEX, OR PYLON SIGNS WILL BE PERMITTED TO BE ON THE SUBJECT PROPERTY.
AND FURTHER DENIED the requested variance, in part, to allow said off premise three (3) faced Development Complex Sign/Billboard with Electronic Message Boards to be built at a height of 35 feet which exceeds the maximum height of 26 feet per Article 24-7.C.(3)(a)
5. Discussion Only: City Planner, Greg Koester, presented an update on the project timeline for the update to the City of Effingham Comprehensive Plan. A designated page regarding this project is on the City’s website.
6. Public Comment: None
7. On motion by Board Member Ken Wohltman, seconded by Board Member Mark Thies, the meeting was adjourned.
https://go.boarddocs.com/il/voeil/Board.nsf/files/D4FKLA524714/$file/03-26-2024%20ZBOA%20Minutes.pdf






 Alerts Sign-up
Alerts Sign-up