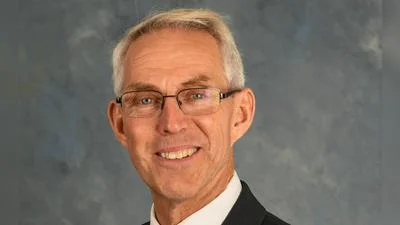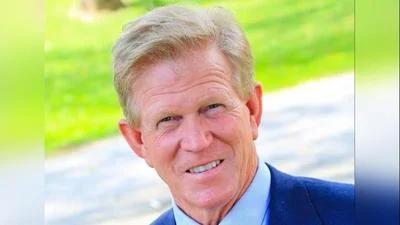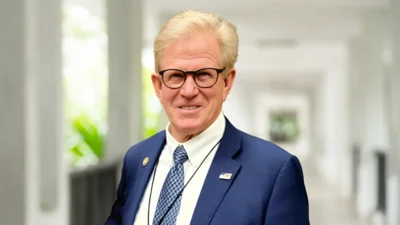Mayor and City Council | City of Effingham Website
Mayor and City Council | City of Effingham Website
City of Effingham Zoning Board of Appeals met Sept. 24.
Here are the minutes provided by the board:
MEMBERS PRESENT:
Mike Mumm
Mark Thies
Ken Wohltman
Carrie Rodman
Don Bushue
Brandon Weber
MEMBERS ABSENT:
Andy St. John
OTHERS PRESENT:
Tracy A. Willenborg, City Attorney
Luke Thoele, City Engineer
Erica Kessler, Kessler Reporting, Inc.
1. Quorum: The September 24, 2024 City Zoning Board of Appeals meeting was called to order at 6:00 P.M. by Chairman Mike Mumm. A quorum was present.
2. Approval June 25, 2024 Minutes: On motion by Board Member Don Bushue, seconded by Board Member Carrie Rodman, the minutes for the June 25, 2024 meeting were approved by unanimous vote, as presented.
3. Approval September 10, 2024 Special Zoning Board of Appeals Meeting Minutes: On motion by Board Member Mark Thies, seconded by Board Member Don Bushue, the minutes for the September 10, 2024 Special Zoning Board of Appeals meeting were approved by unanimous vote, as presented.
4. Approval September 10, 2024 Special Zoning Board of Appeals Meeting-Comprehensive Plan Workshop Minutes: On motion by Board Member Carrie Rodman, seconded by Board Member Don Bushue, the minutes for the September 10, 2024 Special Zoning Board of Appeals- Comprehensive Plan Workshop meeting were approved by unanimous vote, as presented.
5. Location: 700 E. Aspen Drive, Effingham, Illinois
Requesting: Front Yard Setback Variance in an R-2, Single-Family Residence District
Petitioners: Daniel W. Holste and Rebecca L. Holste
The Petition for Variance was filed by the owners of the Subject Property, Daniel W. Holste and Rebecca L. Holste. Petitioners are seeking a variance to allow the construction of an accessory building on the Subject Property which: (a) allows the accessory building to project beyond the required yard line along any street (front yard setback), which is not permitted per Article 22-3.B.; and, (b) reduce the required front yard setback on the west side of the Subject Property, a portion of which is along Redbud Street and the remaining portion along a future extension of Redbud Street, as shown in a preliminary layout of Woodland Heights Subdivision dated 10/18/1990 of ten (10) feet, which is less than the minimum twenty-five (25) foot setback required in a R-2, Single Family Residence District, to allow the Accessory Building to project fifteen (15) feet into the required setback along a street.
Petitioner, Daniel W. Holste, appeared to testify in support of the Petition. Mr. Holste testified that there is not currently a road to the west of the Subject Property and to his knowledge there are no plans to construct a road in that area at this time. The Petitioners are requesting a 10 foot setback so they can build a garage structure with a new patio. Mr. Holste advised that they need additional garage space to park vehicles so that they do not utilize on-street parking. Mr. Holste testified that putting vehicles under roof would be a benefit to the neighborhood.
Mr. Holste presented a paper with signatures from his neighbors supporting the requested variance. This document was made a part of the record.
Mr. Holste testified that there is no other space on the Subject Property to place the proposed accessory building except the middle of his backyard. Mr. Holste stated that the placement of the accessory building in the middle of his backyard would look terrible and further require a long driveway down the current lot.
In response to Board Member Wohltman’s questioning regarding the location of utility easements in the area, Mr. Holste testified that there are no utility easements on the north side of the Subject Property, and he was not sure whether there were any utility easements on the west side of the Subject Property.
In response to additional questioning by Board Member Wohltman, Mr. Holste confirmed that the proposed accessory building would be 22’ x 36’ in size, with a 10 foot garage door on the south side, one full-size garage door on the northeast side, and one full-size garage door on the northwest side. A rendering of the general layout of the proposed accessory building was made a part of the record.
In response to questioning by Board Member Thies, Mr. Holste confirmed that they also owned the property to the north of the Subject Property.
Mr. Holste also submitted a photograph of an area of the Subject Property. This photograph was made a part of the record.
Thomas Palmer appeared to testify in support of the Petition. Mr. Palmer testified that he owns the property at the end of the cul-de-sac. He has no problem with the Petitioners’ request for variance.
No one appeared to testify in opposition to the Petition.
At the request of the Board, Luke Thoele, City Engineer, appeared to testify.
In response to questioning by Board Member Thies regarding the details of the comprehensive plan as it relates to the properties to the west and north of the Subject Property, Mr. Thoele testified that the comprehensive plan shows this area as low-density residential. Mr. Thoele advised that while the comprehensive plan does not show an extension of Redbud Drive, the City comprehensive plan does not always show every potential street in the City. Mr. Thoele advised that the extension of Redbud is shown on the preliminary plat for the subdivision and that the extension of Redbud Drive would go up to connect to Hendelmeyer.
In response to questioning by the Board regarding utilities, Mr. Thoele testified that there is a 10-foot setback on the west side of the Subject property due to a 10 foot utility easement. Mr. Thoele testified that he believes a 10 foot utility easement would be sufficient to place utilities.
The hearing was closed, and a discussion was conducted among the Board members in open session.
The Board concurred that the variance is appropriate for the reason that the Subject Property is considered a double frontage lot, which impacts the ability to construct the requested accessory building.
On motion by Board Member Don Bushue, seconded by Board Member Carrie Rodman, the Zoning Board of Appeals approved, by a 6 to 0 vote, the variance as requested.
6. Discussion Only: None
7. Public Comment: None
8. On motion by Board Member Brandon Weber, seconded by Board Member Carrie Rodman, the meeting was adjourned.
https://go.boarddocs.com/il/voeil/Board.nsf/files/DA3TKV777FE1/$file/09-24-2024%20ZBOA%20Meeting%20Minutes.pdf





 Alerts Sign-up
Alerts Sign-up