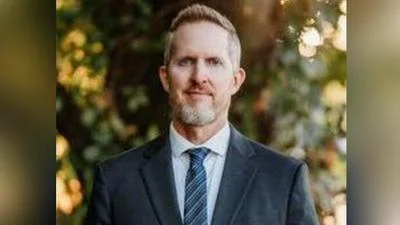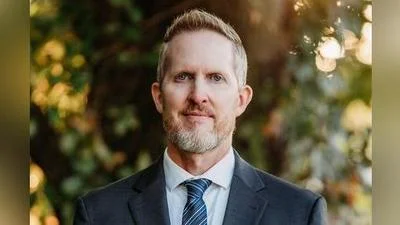City of Effingham Zoning Board of Appeals met Sept. 26.
Here are the minutes provided by the board:
MEMBERS PRESENT: Mike Mumm
Mark Thies
Kurt Buehnerkemper
Ken Wohltman
Theresa Hillyer
Carrie Rodman
MEMBERS ABSENT: Andy St. John
OTHERS PRESENT: Tracy A. Willenborg, City Attorney
Luke Thoele, City Engineer
1. Quorum: The September 26, 2023 City Zoning Board of Appeals meeting was called to order at 6:00 P.M. by Chairman Mike Mumm. A quorum was present.
2. Approval August 22, 2023 Minutes: On motion by Board Member Carrie Rodman, seconded by Board Member Mark Thies, the minutes for the August 22, 2023 meeting were approved by unanimous vote, as presented.
3. Location: 603 Park Hills Drive, Effingham, Illinois
Requesting: Rear Yard Setback Variance in an R-1, Single-Family Residence District
Petitioners: Grant Bushue and Molly Bushue
The Petition for Variance was filed by the owners of the Subject Property, Grant Bushue and Molly Bushue. Petitioners are seeking a variance to allow the construction of an addition to the existing residential structure on the Subject Property with a rear yard setback of seven (7) feet, which is less than the minimum thirty-five (35) foot setback required in a R-1, Single-Family Residence District.
Petitioner, Molly Bushue, appeared to testify in support of the Petition. Ms. Bushue testified that she and her husband purchased the Subject Property in 2017. Since purchasing the Subject Property, they have done major renovations within the interior and minimal work on the exterior. The Petitioners are now intending to make the home their long-term home. As part of the improvements, they are installing a pool. They would like to have a sufficient storage area to allow for the equipment necessary to maintain the pool. Ms. Bushue advised that they are out of garage space and desire to construct additional space to store personal property including pool equipment and a golf cart. Ms. Bushue advised that they contemplated installing a detached accessory building, which only has a six-foot rear yard setback and a 3 feet side yard setback. Ms. Bushue testified that for aesthetic purposes, they would prefer to construct an addition to the existing structure. This would allow the Petitioners to knock out the south wall on the existing garage and construct the addition. This additional space will accommodate their storage needs.
In response to questioning by City Attorney Willenborg, Ms. Bushue confirmed that the Petitioner is seeking a variance from the required thirty-five (35) foot rear yard setback and to reduce said setback down to seven (7) feet, to construct an addition to the attached garage. In response to further questioning, Ms. Bushue advised that the Petitioners do not need a variance to construct the pool. The pool will be to the side of the addition and will comply with setback requirements. Ms. Bushue testified that they have forty feet of backyard space, with a thirty-five feet setback requirement.
Ms. Bushue provided a rendering of the proposed addition.
In response to additional questioning by City Attorney Willenborg, Ms. Bushue confirmed that if they constructed the detached garage, they would be able to comply with the City’s setback regulations, which require a six (6) foot rear yard setback and a three (3) foot side yard setback.
City Attorney Willenborg inquired about the ten-foot utility easement on the south side of the Subject Property and the City’s recommendation that any variance, if granted, be subject to the City Council approving the vacation of three feet of the public utility easement. In response, Ms. Bushue confirmed her understanding with the City’s recommendation. Ms. Bushue further advised that she spoke with Greg Koester, and she understands from these conversations that there are not any utilities within this utility easement. She further advised that she believes that they will be requesting that the entire area of the utility easement be vacated, but at a minimum, that three feet of the easement be vacated to allow the construction of the proposed addition.
Ms. Bushue advised that they contacted their four neighbors and each of these neighbors have signed off on the rendering of the proposed variance. A copy of the rendering, which contains the signatures of the neighbors, was made a part of the record.
In response to additional questioning by City Attorney Willenborg, Ms. Bushue testified that the hardship they face relates to the lot size.
In response to questioning by Chairman Mumm and City Attorney Willenborg regarding the side yard setback, Ms. Bushue testified that the City requires a six (6) foot side yard setback. The proposed addition will be setback 8 feet, so the proposed addition complies with the City’ regulations concerning side yard setbacks.
In response to questioning by Board Member Thies regarding the requirements for a detached garage, Ms. Bushue advised that if they constructed a detached garage, it would need to be 10 feet from the existing home. If the utility easement was not located on the south side, it could go back six feet from the rear line and three feet from the side.
In response to questioning by Chairman Mumm regarding the size of the detached garage if the Petitioner built the same, Ms. Bushue advised that they would make up the size by pushing the detached garage more to the side. This would mean the detached garage would not line up with the existing structure and she believes that this would be an eyesore.
In response to questioning by Board Member Hillyer requesting information on the public utility, City Attorney Willenborg confirmed that the City is requesting a condition be placed on any variance, if granted. More specifically, that the variance be subject to the City Council vacating at least three (3) feet of the public utility easement.
In response to questioning by Board Member Thies requesting clarification of the approval of the neighbors, Ms. Bushue identified the information contained in the rendering including the setback request.
No one appeared to testify in opposition to the Petition.
The Board Members concurred that the lot size is limited, as well as there being limited storage space. The Petitioners could construct a detached garage and comply with the requirements, but this would make the area “look cheaper”.
The hearing was closed and a discussion was conducted among the Board members in open session.
On motion by Board Member Kurt Buehnerkemper, seconded by Board Member Ken Wohltman, the Zoning Board of Appeals approved, by a 6 to 0 vote, the variance as requested, SUBJECT TO THE CITY COUNCIL approving the vacation of three (3) feet of the public utility easement located on the south side of the Subject Property.
4. Location: 16934 N. 10th, Effingham, Illinois
Requesting: West Side Yard Setback Variance in a NU, Non-Urban District
Petitioners: Thomas A. Westendorf and Rosalie B. Westendorf
The Petition for Variance was filed by the owners of the Subject Property, Thomas A. Westendorf and Rosalie B. Westendorf. Petitioners are seeking a variance to allow the construction of an addition to the existing accessory building on the Subject Property with a west side yard setback of ten (10) feet, which is less than the minimum twenty-five (25) foot setback required in a NU, Non-Urban District.
Mr. Thomas A. Westendorf, Petitioner, appeared to testify in support of the Petition.
In response to questioning by City Attorney Tracy Willenborg, Mr. Westendorf confirmed that the Petitioners are seeking a side yard setback from twenty-five (25) feet down to ten (10) feet in a NU, Non-Urban District.
Mr. Westendorf testified that the Subject Property is located in the extraterritorial jurisdiction of the City. They would like to add onto an existing outbuilding on the Subject Property to store a camper and a horse trailer. Currently, these items are stored outside. The current outbuilding is not tall enough to store the camper and horse trailer. The proposed addition will be three feet taller to allow for the storage of these items.
Mr. Westendorf advised that on the other side of the property line is a pond. Mr. Westendorf advised that he does not want to construct the addition on the east side of the Subject Property due to the location of the residential structure and garage.
Mr. Westendorf advised that he would like to add onto the existing detached structure, rather than add the additional space onto the house or construct a second detached structure.
In response to questioning by Chairman Mumm regarding the height of the addition, Mr. Westendorf advised that the addition would be 13 feet, which is three feet higher than the existing building.
In response to questions by Board Member Buehnerkemper, Mr. Westendorf advised that the exterior of the addition will match the exterior of the existing accessory building.
In response to questioning by City Attorney Willenborg, Mr. Westendorf advised that his hardship is that he would like to construct the addition to the existing accessory building, rather than add this storage area to the house. Additionally, he cannot add onto the east side of the existing accessory structure due to the location of the driveway.
No one appeared to testify in opposition to the Petition.
The hearing was closed and a discussion was conducted among the Board members in open session.
The Board Members concurred that the addition to the accessory building would fit in the area being proposed. The hardship relates to the location of the house and existing accessory structure, as well as allowing for the storage of the camper and horse trailer.
On motion by Board Member Mark Thies, seconded by Board Member Kurt Buehnerkemper, the Zoning Board of Appeals approved, by a 6 to 0 vote, the variance as requested.
5. Discussion Only: Discussion Only-Training by American Planning Association Illinois Chapter- October 5, 2023: City Engineer reminded the Board that the American Planning Association Illinois Training for both the Plan Commission and Zoning Board of Appeals has been scheduled for October 5, 2023.
6. Public Comment: None
7. On motion by Board Member Ken Wohltman, seconded by Board Member Carrie Rodman, the meeting was adjourned.
https://go.boarddocs.com/il/voeil/Board.nsf/files/CWQQ6C665D20/$file/09-26-2024%20ZBOA%20Meeting%20Minutes.pdf




 Alerts Sign-up
Alerts Sign-up